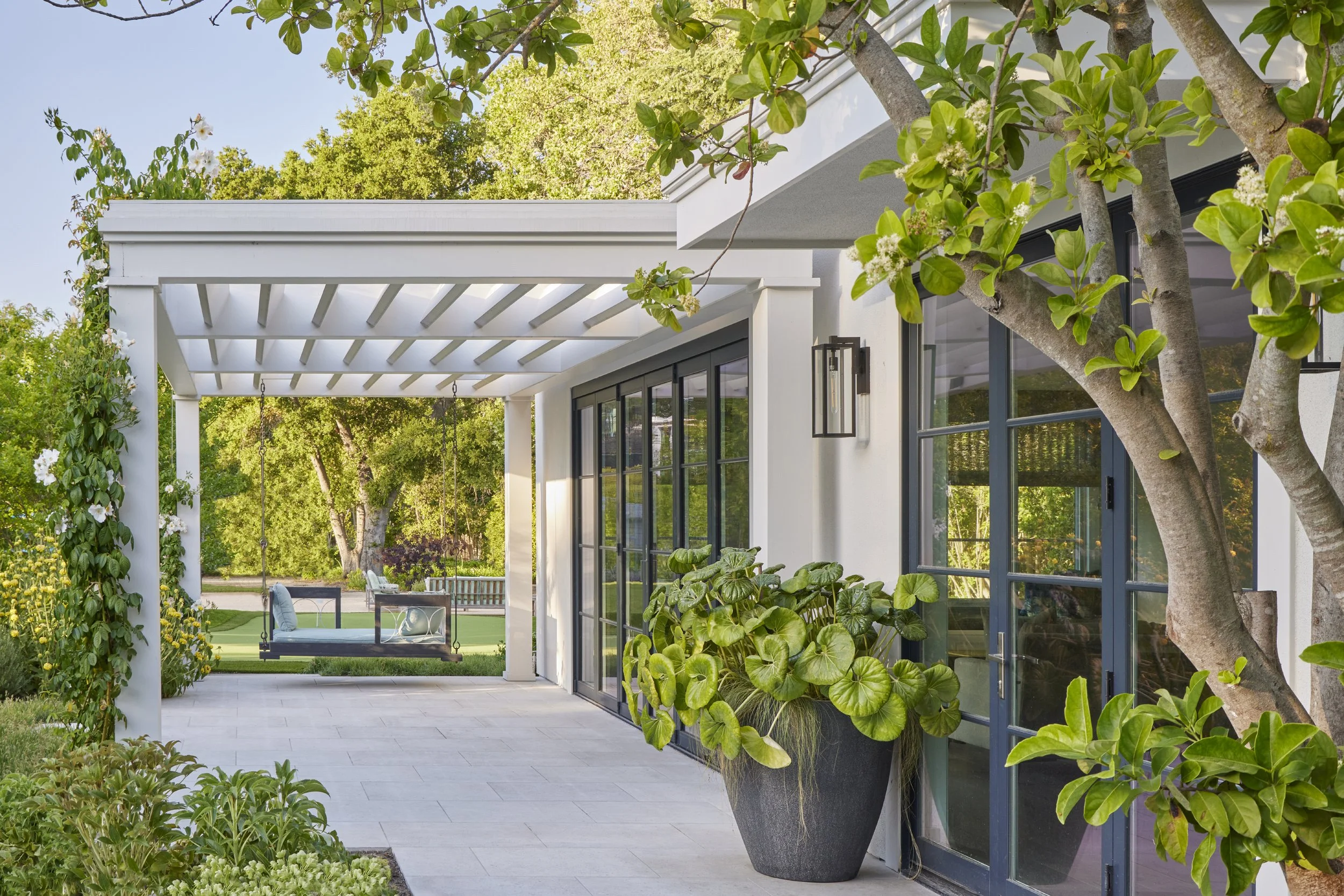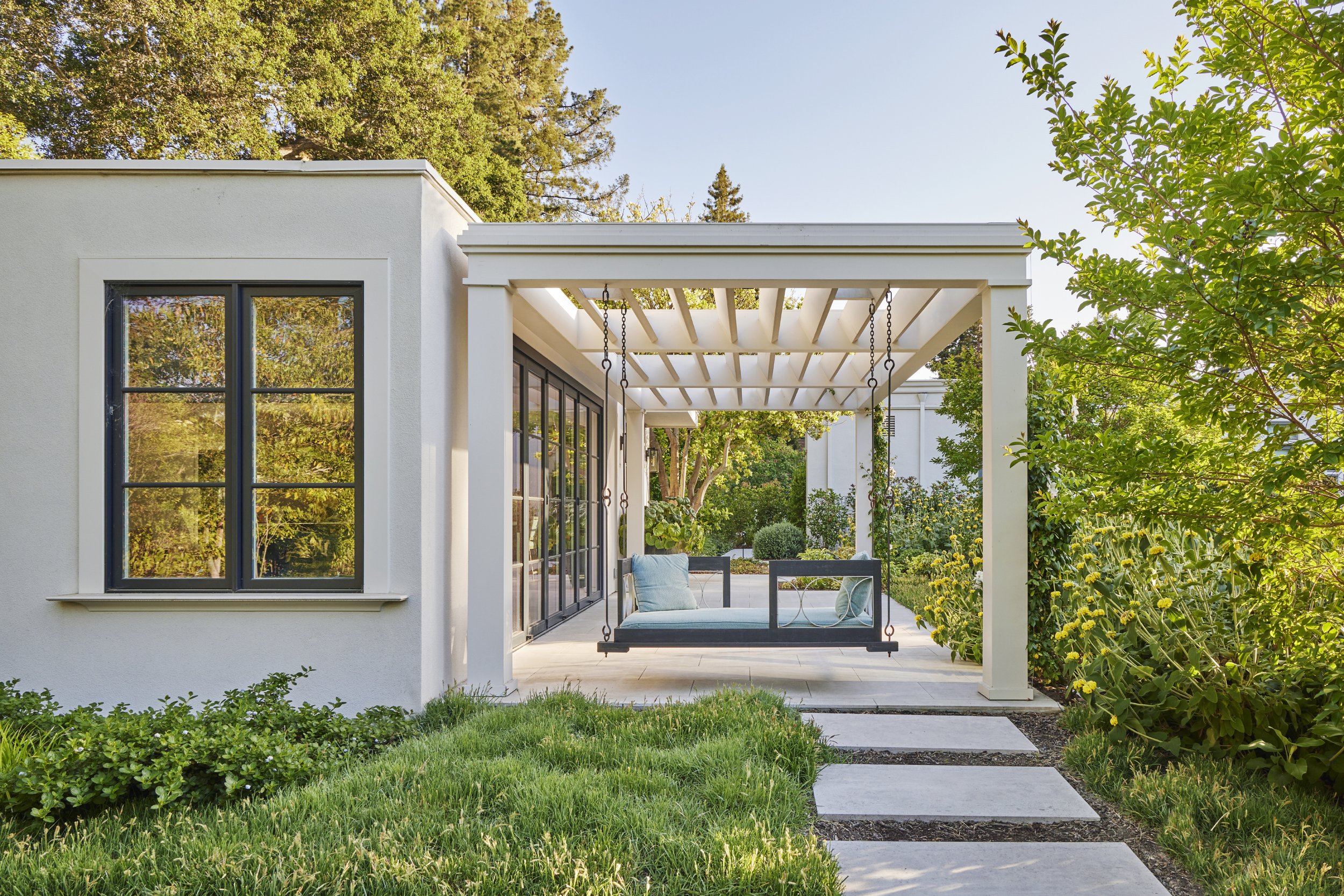
Atherton
With Cris Franklin of C&C Studio leading the landscape transformation of this spacious 2-acre lot in Atherton, the bold/horizontal principles of Moderne design were thoughtfully applied to an existing Mediterranean style home. Clean details in the new building façade, shade structures, outdoor fireplaces, gates, and more were fashioned to resonate with the property's reimagined aesthetic. Ornate materials and accents were replaced with an moderne color pallet of whites and soft colors.
As you approach the entrance, you are greeted by the sound of water and a profusion of David Austin roses framed by an unbroken dwarf olive hedge. In contrast, the adjacent areas boast free-flowing sweeps of predominantly Mediterranean flora, creating a lush atmosphere while conserving water. The intentional choice of a broad path leading to the pool terrace fosters an inviting atmosphere, enhanced by the garden gracefully sweeping through the stone paving with shade offered by an allee of plane trees. An expansive terrace runs alongside the 75 foot lap pool, complete with an integrated spa and twin shade structures connecting the inner garden to the larger landscape. One shade structure hosts cooking and dining experiences while the other invites relaxation. A circular gravel garden serves as a graceful link between the pool terrace and the adjacent pool/guest house, with a striking fountain positioned slightly off-center along the pathway joining these two features. Additional activities integrated within the grounds for this active family’s retreat include a full basketball court, volley ball court, bocce court, cornhole space, and ample area for large gatherings.
Designed to minimize seasonal allergies, the greenery softens the streamlined Moderne design intent, while utilizing a soft color palette. The garden’s layout harmoniously contrasts axial elements and free-flowing forms, presenting the garden in a timeless aesthetic. Sculpted Coast Rosemary globes provide form as they dance between the lawn and planting areas. Sculptural multi-trunk Crape Myrtles embrace the pool terrace providing a sense of seclusion and intimacy by day, and soft lighting opportunities by night. The spacious lawn’s edges were sculpted to engage the adjacent lush planting beds making each activity area its own special destination.
The client initially hired three other firms/individuals to submit conceptual site pans to determine who would ultimately design the property. Cris Franklin, the sole owner of CSB studios was selected to design the estate based off of her initial submittal.
















