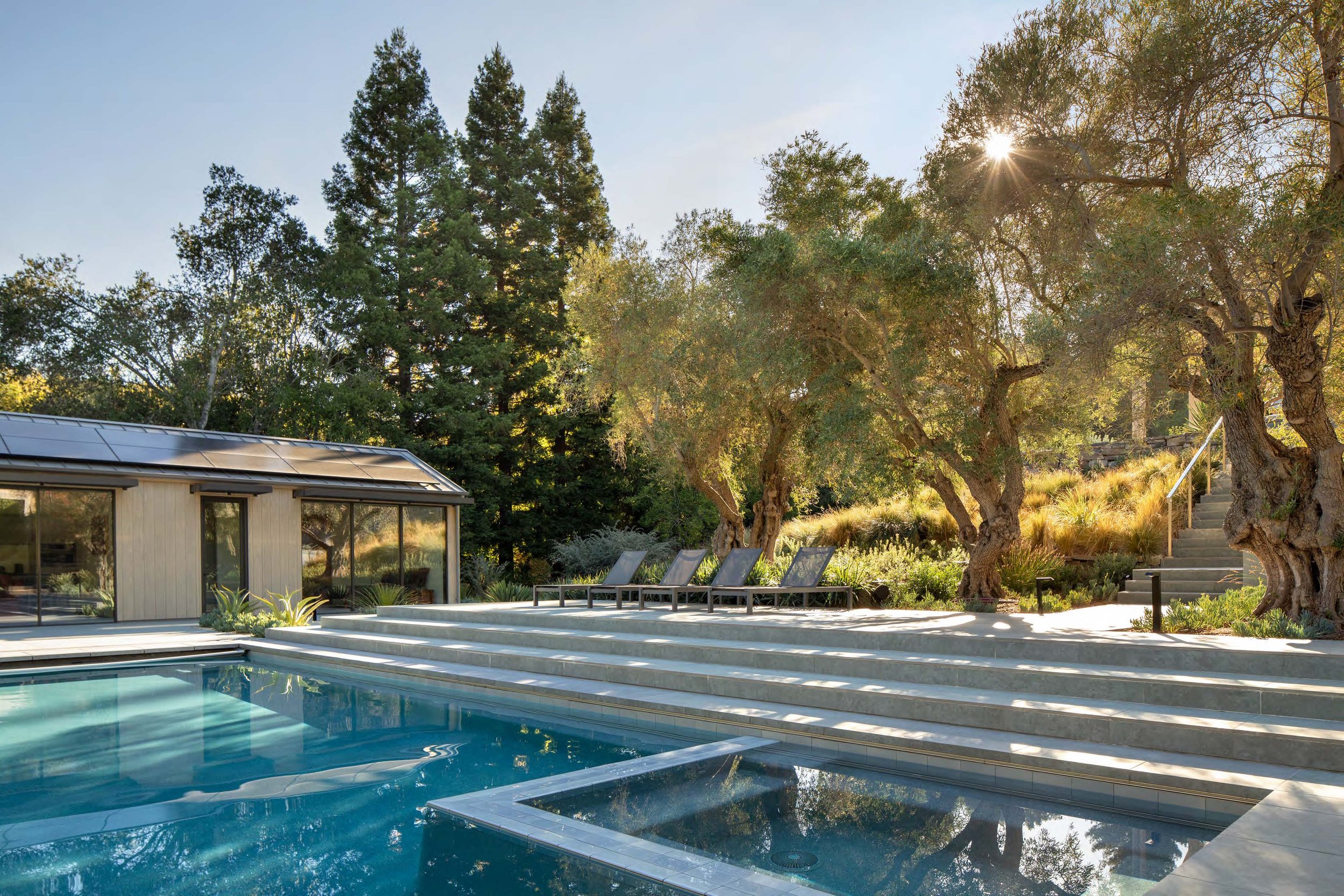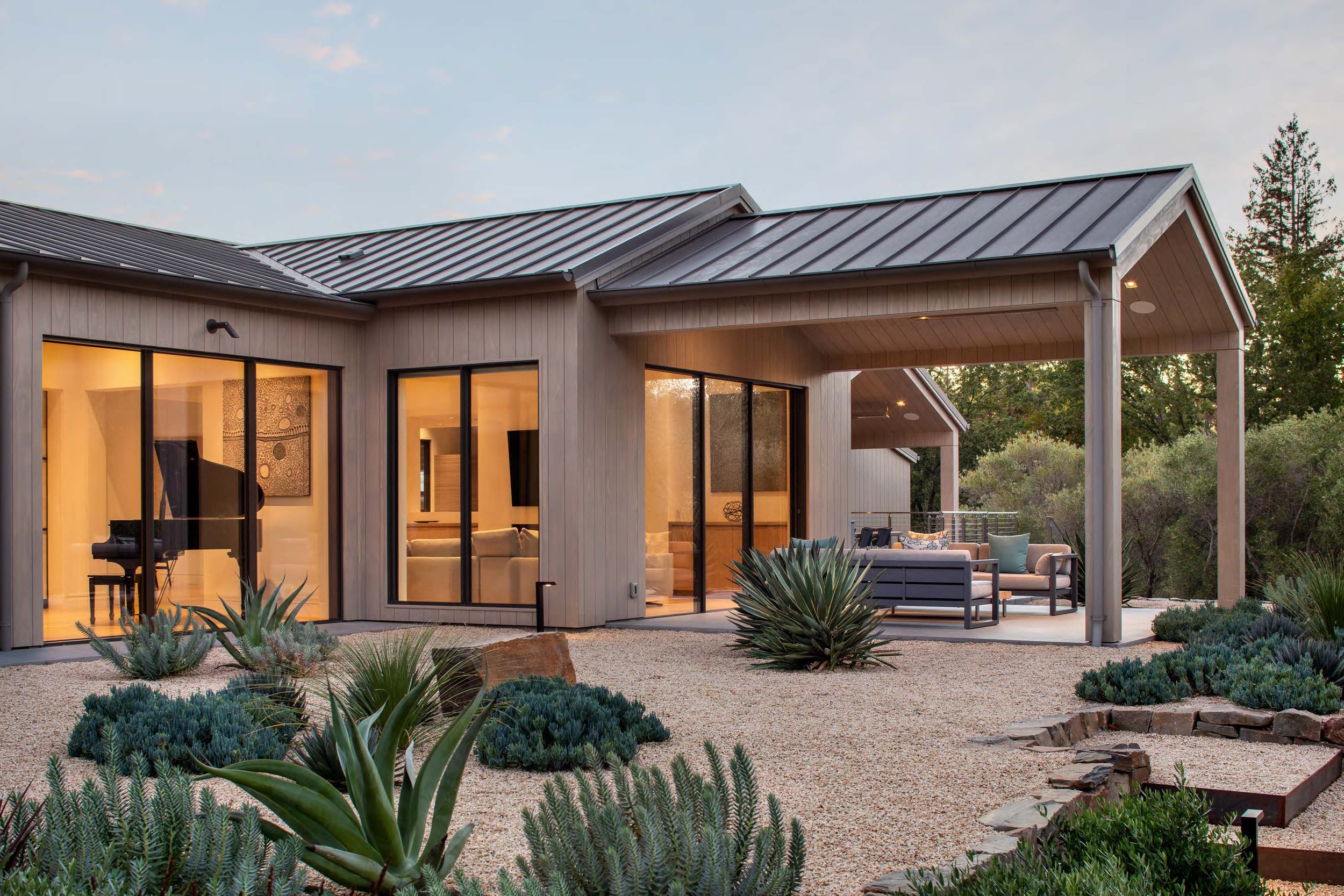
Portola Valley
The project showcased here was a long time coming for the owners of this Portola Valley home who felt they needed a space that is more reflective of who they are and how they live. As recent empty nesters, they entrusted Cris Franklin of c&c studio to execute their vision for an elegant California home that would feel like an extension of themselves.
The preexisting English garden underwent a transformation into a California landscape, enhancing its connection with the property's natural surroundings. Additionally, mature olive trees were carefully transplanted to the site in order to impart a more established ambiance. The owners' passion for indigenous art from New Zealand and Australia served as a source of inspiration for the use of simple textural materials and the incorporation of drought-tolerant California plants intermixed with native plant species from Australia and New Zealand.
The swimming pool terrace descends the hillside and sweeps up to the pool house, embracing the natural contours of the land, allowing the hillside to frame the space. Views from the pool house reveal a fireside escape with flames reflecting off the water of the pool. An expansive edible garden boasts a fruit tree orchard that cascades down the hillside into tiered vegetable beds, complemented by an inviting harvest and seating area. This is one of the many locations from which the homeowners can enjoy a view of lush grass expanses and a captivating tapestry of shrub plantings, all integrated with the existing rolling topography. The exterior spaces were designed to offer picturesque views both within the garden itself and toward the scenic hills in the distance.
The emphasis of this project centered on outdoor living, facilitating both physical and visual access to outdoor spaces from nearly every room on the main floor, all while cultivating a strong sense of privacy. In this connection, the transparent glass doors/walls allow the landscape and architecture to blend. This was furthered through the use of a natural pallet of materials, allowing for the execution of calm, layered spaces that complement each other and create a cohesive environment.











